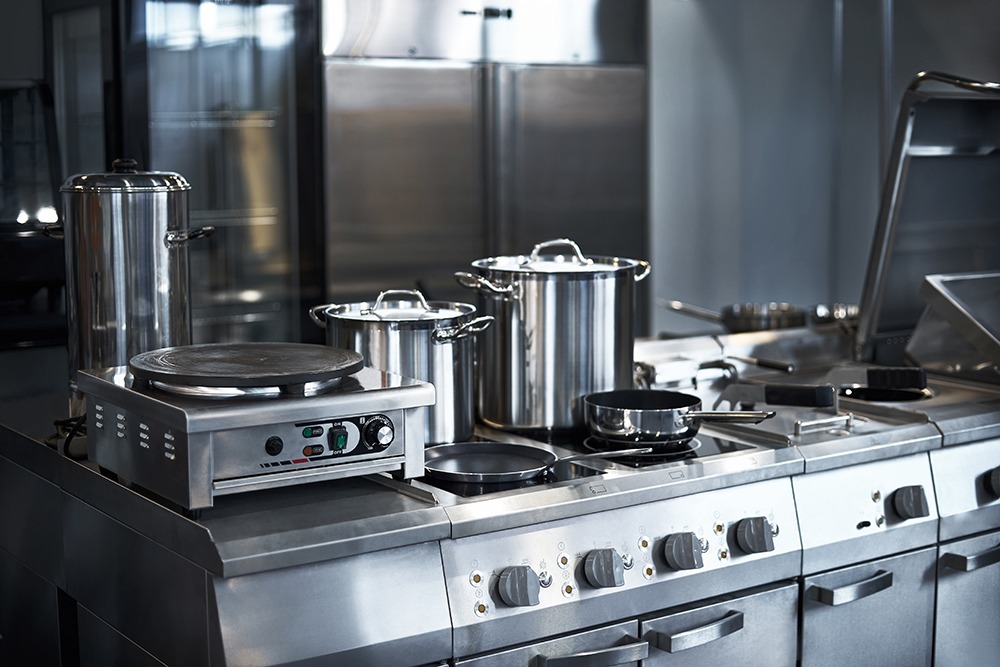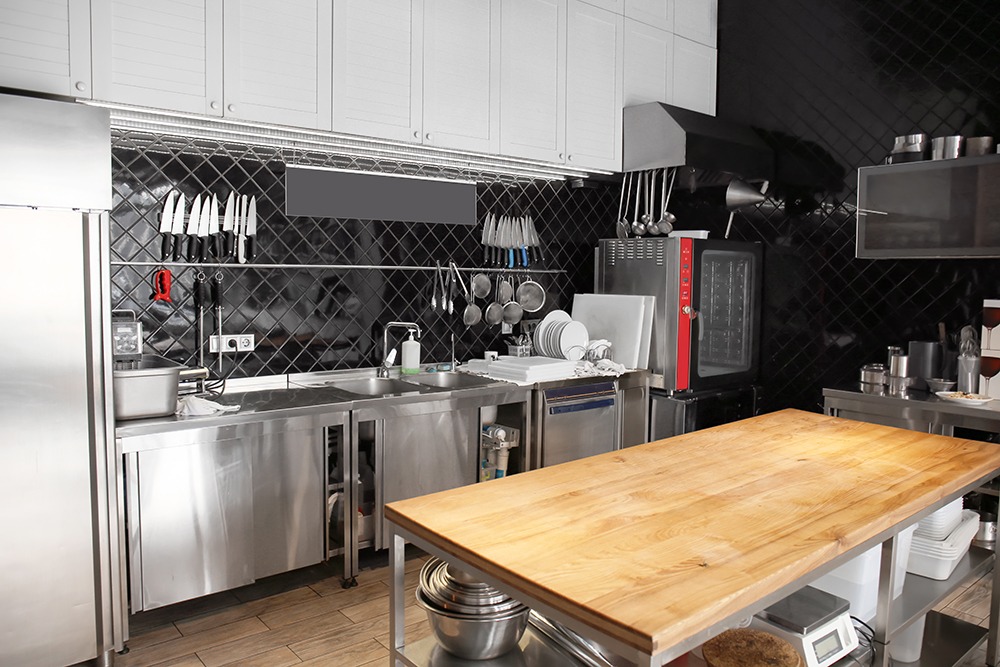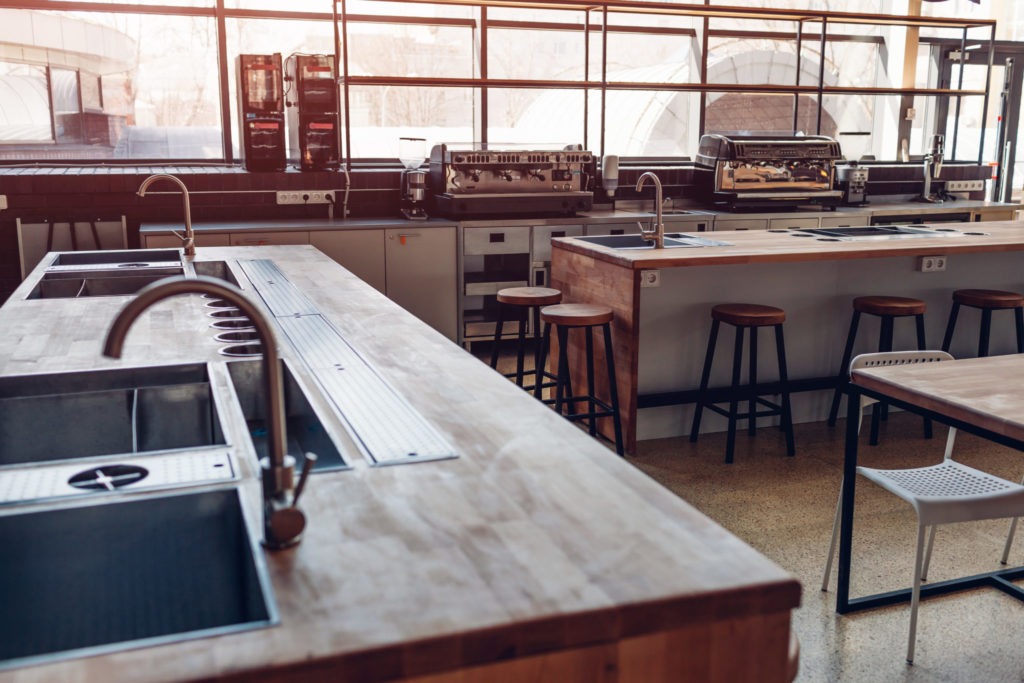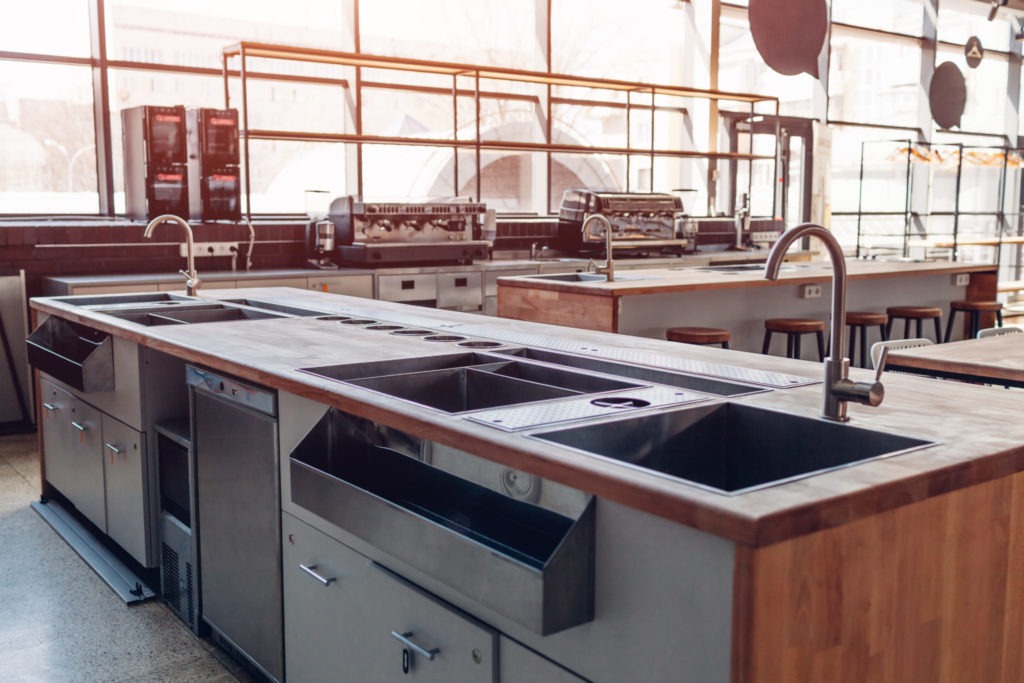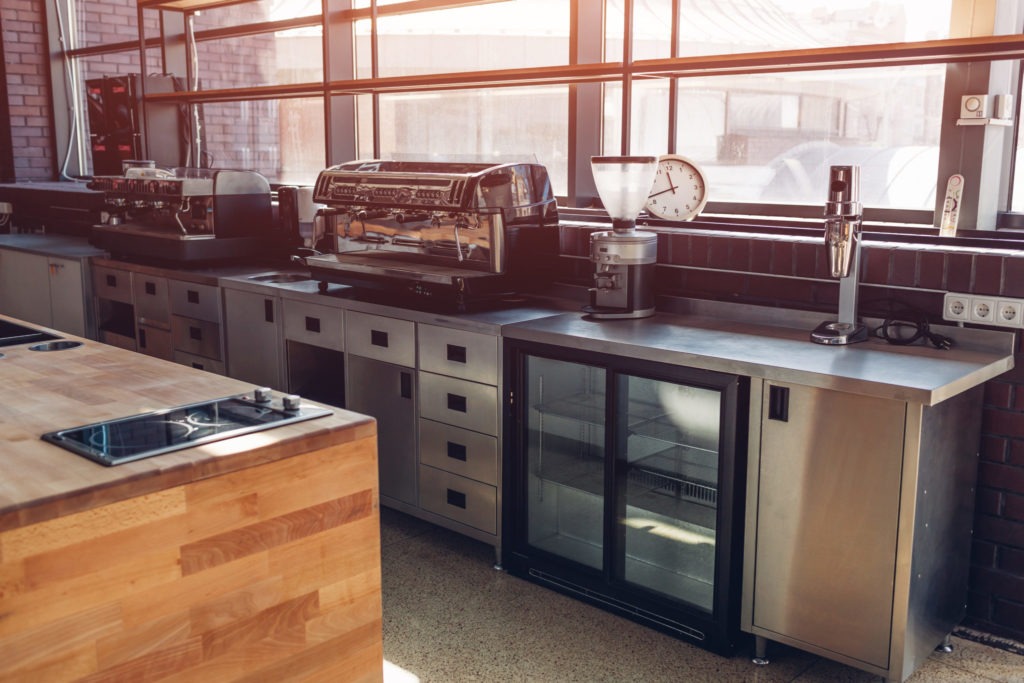Thanks for getting in touch
We have received your message and will be in touch with you shortly*. If your enquiry is urgent, please call 02085184551 to speak to a member of the team.
Thanks,
Vision Shopfitters
* Unfortunately we are unable to respond to speculative enquiries from potential suppliers. However, we do read every contact and will get in touch should your services be of interest to us.


