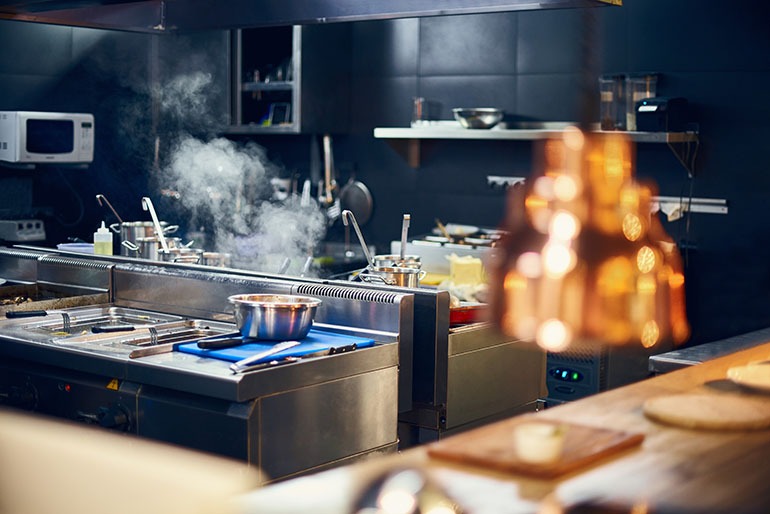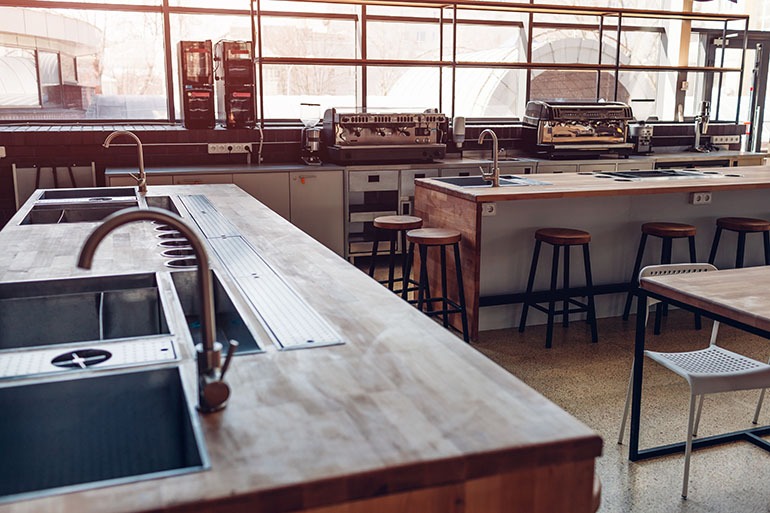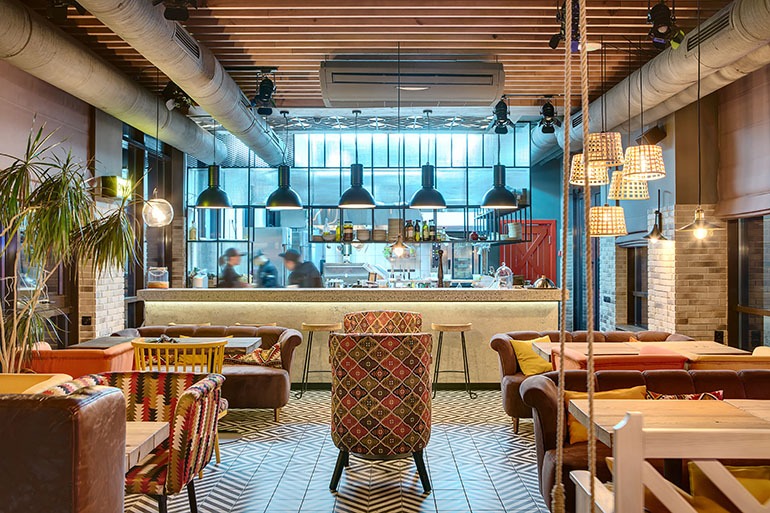Several factors influence which kitchen layout would suit your restaurant best. The size of your restaurant, the diversity of the menu and the size of kitchen personnel all play a crucial role. If you are currently thinking about redesigning your restaurant kitchen or opening a new one, you might be wondering which layout would suit your restaurant best. In that case, this article is just for you. From the basic principles of restaurant kitchen design to various layout options and their benefits, we explain everything you need to know about restaurant kitchen layout planning.

The basic principles of restaurant kitchen layout design
The main goal of restaurant kitchen layout design is to ensure that back-of-the-house operations run smoothly and efficiently. A successful kitchen layout needs to allow for easy use of all kitchen equipment. It should meet the specific needs and requirements of your restaurant and staff. Above all, it should help optimise the workflow and ensure the safety and comfort of staff and customers alike.
There are various kitchen layout options you can choose from. But to make the most of your kitchen layout design, it is important to keep a few key principles in mind:
- Choose the layout with the menu and workflow in mind. To ensure the efficacy of your kitchen, plan the layout with the menu and the workflow in mind. Consider the path of materials, personnel and dishes and choose a layout that matches it best.
- Maximise the available kitchen space. Available kitchen space might limit your choices when it comes to layout planning. Choose the layout that satisfies your needs and kitchen operations best.
- Emphasise modularity and flexibility. Nothing remains constant in a restaurant setting. Your menu might change, you might invest in new appliances or hire new chefs. For this reason, it is vital to keep the design flexible and easy to adapt to changing needs.
- Choose a layout to allow efficient communication and supervision. Efficient communication between the chef(s) and cooks is the key to delivering dishes on time. Plan the kitchen to allow the head chef(s) to manage and supervise kitchen processes easily and efficiently.
- Keep the kitchen simple, uncluttered and easy to clean. Restaurant kitchens can get cluttered quickly. In turn, this might lead to confusion, poor sanitation and decreased efficiency. Opt for the simplest design that satisfies your needs.
Restaurant kitchen layouts explained
Each restaurant has different needs and requirements. In turn, these all call for a different kitchen design concept. To help you decide, we will discuss some of the most common restaurant kitchen layout options in the sections below. From advantages, disadvantages and limitations, we tell you everything you need to know.
Gallery layout
One of the most commonly used and simplest restaurant kitchen layouts is the gallery or wall-style layout. In this configuration, all workstations are lined up in a parallel fashion against (two) kitchen walls. As a result, this layout allows for either linear or modular preparation of dishes, whilst being one of the most cost-efficient and space-saving options. Although suitable for most commercial kitchen spaces, this layout is the perfect choice for restaurants with tight kitchen spaces and limited menus.
Island-style kitchen layout
This layout is similar to the gallery layout in having most workstations lined up against the kitchen walls, but differently from that, it has a central cooking station placed in the middle of the kitchen. In other words, in an island-style layout, you normally have various cooking equipment such as ovens, fryers and grills placed in the centre of the kitchen, while other preparation stations are placed near the walls.
The main advantage of this layout is that it helps maintain a circular flow in the kitchen, thus enhancing the communication between the executive chef and other staff members. Having a centrally located area in the kitchen allows for better supervision of the dishes sent out of the kitchen.
Although the island-style layout offers numerous benefits, it is not a space-saving option. For this reason, it is best for restaurants with ample kitchen space and a more versatile menu.

Peninsular-style layout
A good alternative to the island-style layout if you have a smaller or narrower kitchen might be the peninsular-style layout. This layout is almost identical to the island-style layout, with the only difference being that the central cooking station extends to one of the kitchen walls. As such, it offers many of the advantages of the island-style layout, without requiring too much space. The trade-off is that it limits access to certain parts of the kitchen and might place certain limitations on the kitchen flow.
Assembly line layout
The assembly line layout consists of a central row of islands that start with food preparation stations and ends with the line station. Undoubtedly one of the most space-efficient choices, this kitchen layout is best for restaurants that prepare a lot of the same food linearly. This configuration might be the best or only option for restaurants with very tight or narrow kitchen spaces and a limited menu. It is often used in fast-food restaurants, food trucks and sandwich bars.

Zone-style layout
As the name suggests, the zone-style kitchen layout consists of worktables organised into different zones. That is, there are separate areas dedicated specifically to support various food preparation operations. Ther is an area for cleaning, cutting, washing, mixing, cooking and frying.
The main advantage of this layout is that it helps streamline the workflow and allows for maximum efficiency. At the same time, it keeps the restaurant organised. It also allows you to hire multiple, specialised chefs for each station who can then create dishes from start to finish. The main disadvantage of the zone-style layout is that it requires ample kitchen space and lots of kitchen staff. As it does not allow for multitasking, it is most suitable for large restaurants and catering kitchens with diverse menus.

Open kitchen layout
Last, but not least you might consider opting for an open kitchen layout. Also known as a theatre kitchen, this layout allows customers to take a sneak peek into what normally happens behind the scenes. By taking down one of the kitchen walls, it binds the dining and kitchen space together and adds entertainment value.
Besides allowing customers to watch chefs prepare dishes and enhancing the dining experience, an open kitchen can be an ideal choice for restaurants with smaller kitchens. It requires significantly less space than a full-sized kitchen would. Additionally, it also allows you to set up chef’s tables by adding a few seats in front of the kitchen area.

The bottom line
Numerous aspects need consideration and thought when planning your restaurant’s kitchen layout. Starting from the available space and the menu, the number of staff and the workflow, you should carefully consider various things. And what works for other establishments might not work for you. The kitchen layout plays a pivotal role in allowing you to deliver an outstanding dining experience for your customers.
Before starting the kitchen design process, it is important to evaluate the specific needs and requirements the kitchen will have to fulfil and start the planning with that insight in mind. While there are numerous layout options, you might also decide to vary things a little bit and no two kitchens will be set up in the same manner. Ultimately, what matters most is to set up your restaurant kitchen so that it enhances the efficiency, comfort and safety of both your staff and your customers.
Do you need help in planning your restaurant’s kitchen layout? At Vision Shopfitters, we have vast experience in designing aesthetic and functional restaurant and bar kitchen spaces. We offer restaurant kitchen layout planning, design and fit-out services for both small and large establishments. Contact us today for a free, no-obligation consultation.
