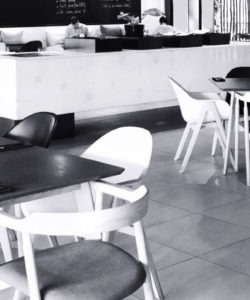Opening and running a successful restaurant is stressful. Competition in the hospitality industry is fierce, with approximately 60% of restaurants closing their doors after just one year. The reasons why many restaurants fail are varied. From location problems, through poor management and budget planning issues down to inefficient design. And while we are no experts in financial planning or gastronomy, there is one thing we know how to do best: helping you create functional and aesthetic restaurant designs. A well-designed restaurant can help you streamline your processes and achieve your business goals. So to help you succeed in the restaurant business, we share our best tips on how to get your restaurant or bar fit-out right.
Tag: Restaurant Layout
There are numerous aspects to consider when you are in the process of opening a restaurant or refitting your current venue. But one of the first and most crucial steps in this process is planning your space efficiently and creating a functional restaurant layout. Depending on the available floor space, the location and type of your restaurant, you need to create a restaurant floor plan that gives your staff and guests comfort, ensures their safety and maximises efficiency. Reaching these goals calls for careful planning and thought.

