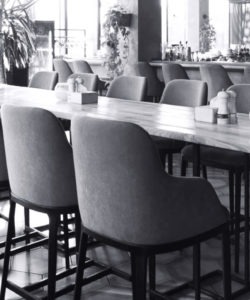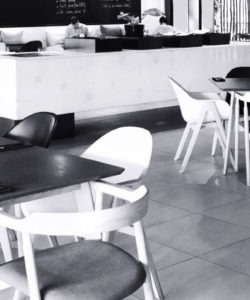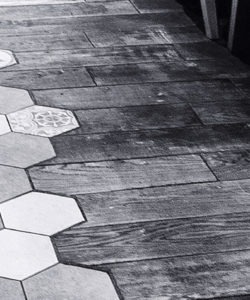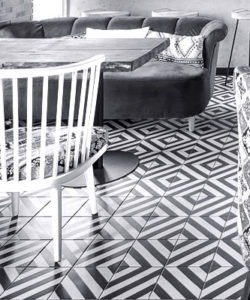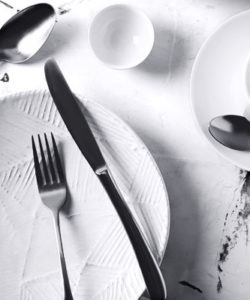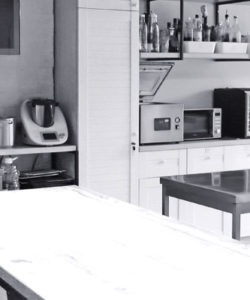Creating aesthetic and functional designs is challenging. But the challenge becomes even greater when you are working with a small space. Maximising the seating capacity and improving the flow of customers while keeping the design neat and attractive calls for unique solutions and designs. And if you are in the process of opening or redesigning a small restaurant, you might already be aware of the challenges that lie ahead. So to help overcome the challenges, today we share our best tips on small restaurant design that might help.
From the blog
Have you ever walked into a restaurant only to find that it was so noisy you could barely enjoy your time? We have. And we know firsthand how damaging too much noise in a restaurant can be. For this reason, in today’s blog post, we share our top tips on how to improve acoustics in a restaurant. From established restaurant design and fit-out contractors in London, you can learn about best practices on how to reduce or control noise in your restaurant.
There are numerous aspects to consider when you are in the process of opening a restaurant or refitting your current venue. But one of the first and most crucial steps in this process is planning your space efficiently and creating a functional restaurant layout. Depending on the available floor space, the location and type of your restaurant, you need to create a restaurant floor plan that gives your staff and guests comfort, ensures their safety and maximises efficiency. Reaching these goals calls for careful planning and thought.
Choosing the best restaurant flooring materials and creating an efficient floor plan for your restaurant is essential. And when it comes to selecting the best flooring options for your restaurant, there are numerous options to consider. Your restaurant’s floors should not only be aesthetically pleasing, but they should also be functional and safe. They should be easy to clean and maintain, be slip-resistant, and resilient against daily wear.
The coronavirus pandemic has affected virtually all areas of life. But probably no sector has been more severely affected than the hospitality sector. After staying closed for months, restaurants are slowly adapting to the ‘new normal’ in a post-lockdown state. But besides the short-term changes, there is a lingering sense that we will have to redefine what ‘normal’ means in a post-pandemic world. So if you are wondering what comes next in restaurant design, this article is for you. From short-term changes and design best practices, we discuss the future of restaurant design after COVID-19.
When people imagine a traditional dining room, they tend to think of a room filled with matching sets of dining chairs and tables. Nevertheless, mixing and matching various types of furniture in restaurants and bars is becoming an ever more popular design trend.
Restaurant tableware often remains an afterthought in the restaurant design or refit process. Nevertheless, tableware is a crucial element that can completely transform the way diners look at the food served in a restaurant. As a result, leaving tableware selection to the end of the design process can have serious ramifications.
Creating the ultimate dining experience for patrons takes more than offering excellent food and service. Most people who visit a restaurant do so because of the experience. As a result, creating a pleasant atmosphere and an engaging design is pivotal to success. Since there are numerous aspects to consider when creating the interior design of a restaurant, it is easy to make a mistake that will ruin the experience.
The kitchen is the heart and soul of any restaurant. The success of your restaurant depends to a large extent on how efficiently your kitchen is run. Although many factors influence the efficacy of your restaurant’s kitchen, one of the most impactful is the layout. A successful restaurant kitchen layout keeps your kitchen organised and helps streamline the cooking process. In enables your staff to work efficiently and deliver delicious meals consistently.
